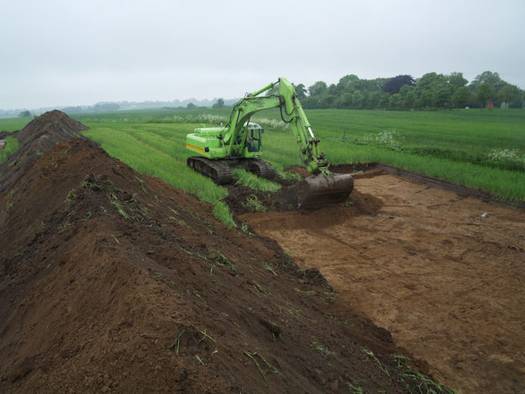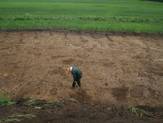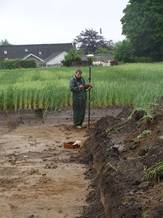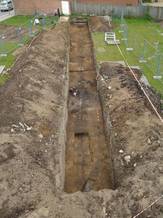New post holes from the palisade enclosure
By Anne Pedersen
On June 7th the Jelling Project began the year’s investigation of the north-eastern part of the palisade enclosure in Jelling, north-east of the North Mound. In charge of the excavation are archaeologists from Aarhus University and Vejle Museum. The work of taking the ploughsoil off and recording the remains in the ground takes place speedily in spite of the week’s rainy weather. Traces of various buildings have already appeared. One of the buildings is especially interesting. The plan shows that the house is of the Trelleborg type and therefore dates to around King Harald’s reign, or the time immediately afterwards – the last part of the 900s. Its construction is more substantial and regular than the house excavated last year east of the farm Nørrelide. The investigation of the palisade and houses continues in the coming weeks.
Gorms torv
South of the South Mound at Gorms Torv we are investigating the southern stretch of the palisade structure. The excavation was halted for a while, but has now resumed again. In May it became clear that the palisade ditch ran in a straight line, as in the north. There is a good opportunity here to find out more about how the fence was built. In one place the ditch is c.75 cm deeper than the ground surface of the excavation. If we take into account that around ½ m of soil has probably been removed, then the total depth was 1.25 m. It must have been an impressive structure. In another place the remains of c.10 cm wide planks with stone packing on one side can be seen. The plank remains are completely black. This may be because the planks were burnt before they were placed in the ground in order to make them more durable, or else that the palisade was burnt down.





